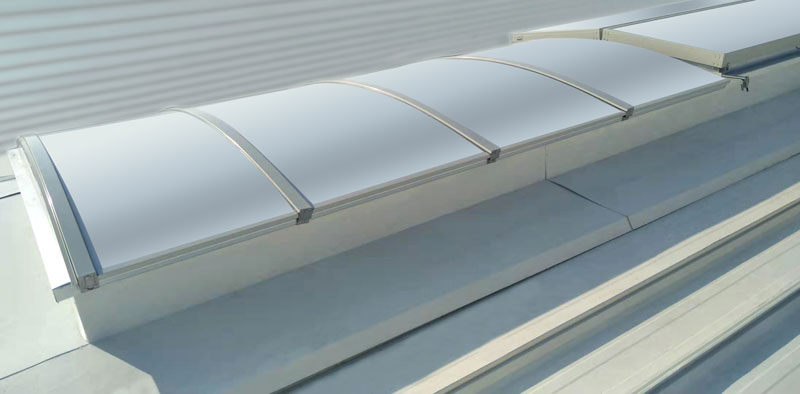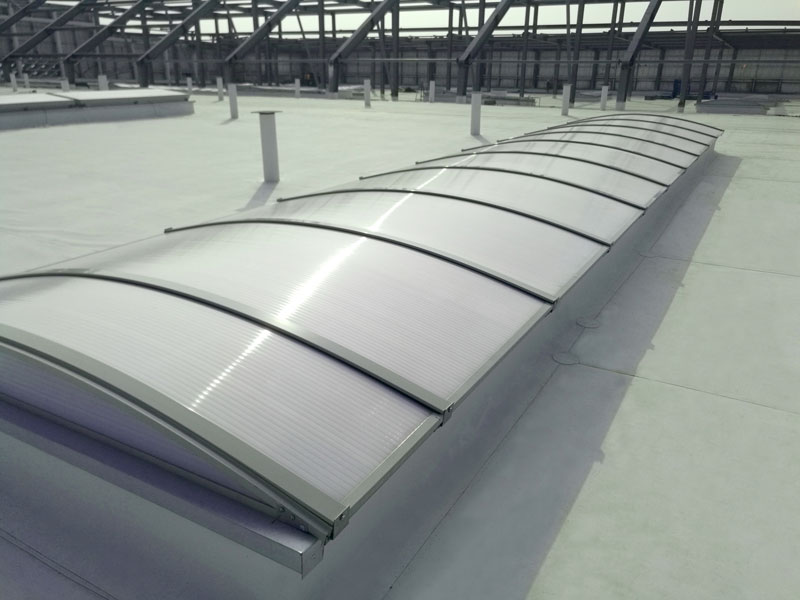Daylighting skylight
Date:2021/9/18 11:17:14
|
|
|
Technical Description
1. The skylight is waterproof. The skylight should have a mature waterproof structure and drainage design. The arc top must not be nailed or silica gel. The width of the aluminum alloy layering is >6mm and the thickness is >1.5nm. The spacing of the aluminum alloy layering is <1050mm, and the two ends are fixed with bolts. , To ensure that the arch side opening skylight resists wind pressure>1000pa, and the contact between the layering strip and the sun board is sealed with EPDM rubber strips. Guaranteed waterproof effect:
2. Skylight arc frame width>60mn, thickness>1.5am, spacing <1050mm, the longitudinal direction should be fixed by limited braces to ensure the stability of the skylight frame, the frame has an internal drainage system structure to ensure the waterproof effect:
3 The sun board must have an external probe, which exceeds the window flatness> 70mm to achieve better waterproof effect.
4.The arc top lighting material is Roda 12mn (K=24N/n24K) thick three-layer two-cavity milky white semi-transparent solar panel with a light transmittance of >30%. Anti-ultraviolet coating>80lm, ten-year quality guarantee. |





